How Much Space Around An Office Desk? [Comfortable Layout]
Whether you work from your home office or a commercial one, the proper spacing of the work setup and comfort are of prime importance. Providing an adequate amount of space at precise points in an area can make or break the setup.
You need to consider the layout of your desk and the amount of space underneath and on the desk. There should be enough space for free movement and proper arrangement of supporting furniture such as chairs, cabinets, bookshelves, etc.
Let’s dive into the details to understand how much space to provide and where to provide it in an office space.
What Should Be The Height Of The Desk?
When we consider the height of a desk, we first need to know the purpose of the desk. In the case of desks designated for work purposes, there are two variations. The desk can be used for writing, or the desk can be used for typing.
For writing desks, the optimal height is 28 to 30 inches (70.12 to 76.2 cm), which is similar to the height of a normal dining table. For desks used for typing, the optimal height is 26 to 28 inches (66.04 to 71.12 cm).
The reason is that when you are writing, your hands are most comfortable at a slightly higher height than when typing. On the other hand, typing for a long time on a writing desk means unnecessary elevation of the wrists, which creates pressure on the hands.
As a result, your hands get uncomfortable when hours pass. So avoid choosing the wrong height of your desk.
Understandably, you might have to do both at your desk, given the necessity of your work. The key is to prioritize what you will be doing more of. For example, if you are someone working from home, then chances are you are going to spend most of your time typing on the keyboard rather than writing on paper.
Surface Area Of The Desk
This is the part of the desk that is used for all your work, and all of your commonly used items rest on it. The area of the desk should be large enough to accommodate your devices and tools and leave enough space for you to work comfortably.
A small functional desk surface has a 20-to-30-inch (50.8 to 76.2 cm) depth and a minimum of 24 inches (60.96 cm) width. This is enough for a small office desk. However, I suggest you get a larger desk for your home office.
How large should your custom desk should be, that depends on your preference, budget, and space available. Ask yourself, what devices am I going to have on the desk? How much area is enough for me to work in? These two factors should guide you to buy a desk with enough surface area to satisfy your needs.

How Much Space Should Be In Front Of Desk?
In a working setup, having an appropriate amount of space in front of the desk is crucial. It is where your guests will sit comfortably in their chairs facing you.
From the desk, there should be at least 50 to 60 inches (127 to 152.4 cm) space left in front of the desk. This space includes the space for the chairs. Place the chairs away from the desk with space in between. This allows the guests to move in and out of their seats comfortably.
If you have any decorative items in front of the desk, such as a plant or other items, then consider the space they take. Large decorative items should be placed to the sides or behind your desk.
Otherwise, the space these items occupy increases the unnecessary distance between you and your guests, which is not what you want in a negotiation.
My Favorite Standing Desk From Flexispot!
If you want my only recommendation for a standing desk that befits your home office, I’ll recommend the Flexispot E7. Why?
- Flexispot E7 is super stable as it is BIFMA certified.
- The E7 features thicker leg columns and has been scientifically designed with a column gap of 0.05 mm for optimal smooth movement of the stages.
- The E7’s base is constructed using solid carbon steel, which has reached automotive-grade quality for enhanced durability and sturdiness.
- Industry-leading laser-welding technique & holeless leg design offers a sleek contemporary aesthetic and durability.
- Features high temperature-resistant and anti-wear coating for amazing color consistency.
- Superb sustainability due to the Nordson Enviro Coat powder spraying system.
- 15-Year Warranty
And all this at a cost-effective price! To know more, check out my detailed article on this standing desk!
How Much Space Do You Need Between A Desk And The Wall?
You are going to move your chair to get in and out of your workspace. For that reason, you should have enough space behind your desk to move your chair without getting obstructed by a wall or other furniture.
From the endpoint of your desk, you should have 23-25 inches (58.42 to 63.5 cm) of minimum space for normal-sized chairs before you run into a wall or other furniture. However, even this is not enough for a bigger-sized work chair that is dedicated to comfort. In such cases, you should have 30-32 inches (76.2 to 81.28 cm) of minimum space behind your desk.
Although, I am personally not a fan of having the bare minimum. If you do have access to more space, I suggest that you leave 38 to 40 inches (96.52 to 101.6 cm) of space from the endpoint of your desk to the nearest obstruction.
This allows you more space to move freely and provides more freedom in your chair orientation while you are at the desk.
Lastly, you need to consider whether there is a necessity to leave space behind you so that another person can move even while you are working.
In-home office settings, this is less likely to occur, but if your case is such, then add 18 inches (45.72 cm) of free space behind the existing space for your chair from the desk.
How Much Space Do You Need For Legs Under A Desk?
Having enough legroom at your desk is crucial for comfort and working for a long time. For an average person, there need to be 20 to 26 inches (50.4 to 66.04 cm) of space in height and at least 22 to 25 inches (55.88 to 63.5 cm) of space in width under a regular work desk.
The depth of the desk should not be less than 15 inches (38.1 cm). You should also consider your leg’s length. If your legs are exceptionally long then you might need some customization. The given metrics are fit for most cases.
How Much Space Should There Be For Drawers Under The Desk?
In most desks, the drawers are added at the side so that the drawer does not intrude into the leg space. If you are adding drawers to your desk, then remember two things. Firstly, the top drawers are for small things, and the bottom drawers are for larger items.
In the top drawer, you will keep pens and other small necessities. Thus it does not need much space. The depth for smaller drawers should not be more than 4 inches.
The bottom drawers are for paper, files, documents, and other larger items. For these drawers, the depth should be 10 inches (25.4 cm). The width should be enough to accommodate the files and documents.
The minimum width standards are letter size and legal size. They are 12.5 inches and 15.5 inches including the space for hangers.
How Much Space Should There Be Between The Desk And Upper Cabinets?
If you are planning on installing upper cabinets to your workspace then I suggest you do it away from the desk. That is because installing upper cabinets so close to your work area can feel a bit congested.
But, let’s say you do not have the option to install them elsewhere and above the desk is the only option, you need to consider your headspace. That is the space between the two pieces of furniture.
Upper cabinets have an average height of 34 to 36 inches (86.36 to 91.44 cm) and are usually paired with a desk of around 30 inches (76.2 cm). You need to have a minimum of 18 inches (45.72 cm) of headspace between them.
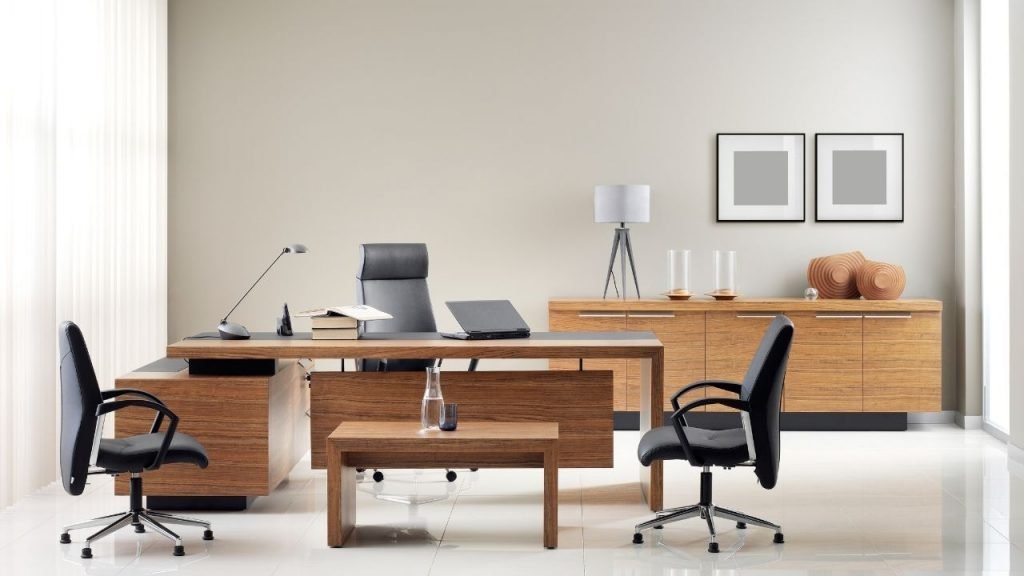
Consider The Circulation Of The Work Area
Circulation is a crucial part of a good office layout. The rule of circulation is, what you use more stays near and unobstructed. This means that the materials and items you use often should always be easily accessible.
If you have to work with a lot of documents, files and paper then place your file cabinet near you. Keeping the most recent documents in desk drawers is also a good option.
If you have to use the printer often, then place it on one side of the desk so that you can reach it with ease. There should be a clearance of 6 inches on both sides of the printer. This is the minimum to make sure it does not feel cramped.
If you need to leave your room often, then make sure that you can access the door easily. Make a clear path from the desk to the door. The same goes if you are going to have regular guests or colleagues in your work area. Make sure to keep their area unobstructed. That means that they should get easy access from the door to their seats opposite to yours.
If you have a whiteboard or blackboard in your office setup, then make sure that there is enough space in front of it for you to move comfortably. Accessing bookshelves and binders is in the same category. On average, you should leave 26-30 inches (66.4-76.2 cm) of space in front of them.
Standing Desk Clearance
Standing desks are popular in all sorts of office setups due to the mobility they provide. For an average standing desk, the depth should be 36 inches (91 cm). This depth can differ according to what you are keeping on the desk.
A standing desk is normally raised from 38 to 42 inches (97–107 cm). However, depending on the type of use and the user’s height, this can change quite a bit.
Keep in mind that you will not be keeping heavy items on the standing desk for the most part. So, there is no need to get a standing desk as big as your main one. I would not suggest getting a huge standing desk to replace your normal desk.
As you are most likely to keep a lot of materials and devices on a normal desk, all those materials are not glued to the desk. When you move a standing desk from high to low or vice versa, you risk the items falling from the desk.
Considering that, a standing desk could be an optional addition to your work setup. But the setup should not revolve around it.
Tips To Make Your Work Layout Better
Here are some tips to help you make your work layout more functional and comfortable.
- Make a dedicated zone for your keyboard and mouse. You are going to use these two items most of your time if you have a pc installed. To separate these two from the rest of the stuff, you can use a leather pad.
- Focus on your digital device arrangements. You can use monitor stands to have more flexibility with the monitor. Your cables should be properly oriented and out of sight. These small adjustments make your office layout more functional and look better.
- Organize your office by placing materials in the right places. Believe it or not, organizing is very much connected to your office setup. The easier it is to access something means you will keep it organized most of the time.
- Consider what furniture you need and if you need to replace any. Not all furniture is necessary for your work area. Keep only the must-haves. Because the rest will only waste space without providing value.
- Proper lighting throughout the office should be your priority. No matter how much open space you have in your office, if that space is dark, it will do more harm than good. Use multiple lights at different parts for balance and pay attention to the amount of natural light available.
Final Words
If you do not have enough space to comfortably sit, move around or place your legs in your own office then you will not be able to work efficiently. Lack of planning leads to a cramped and unhealthy workspace.
Now that you know how much space to provide at your desk, how much to provide around it, and the surrounding furniture, you only need to follow the guidelines. This will give you a more pleasant work environment and make working easier.

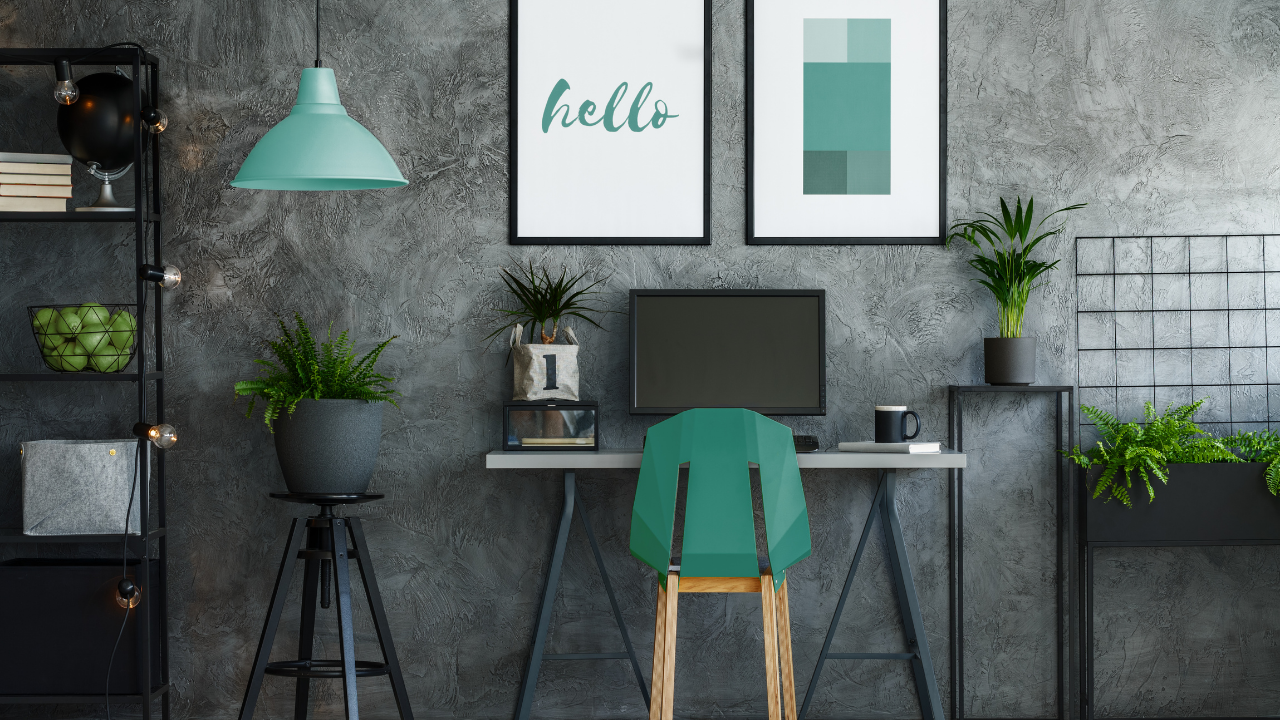
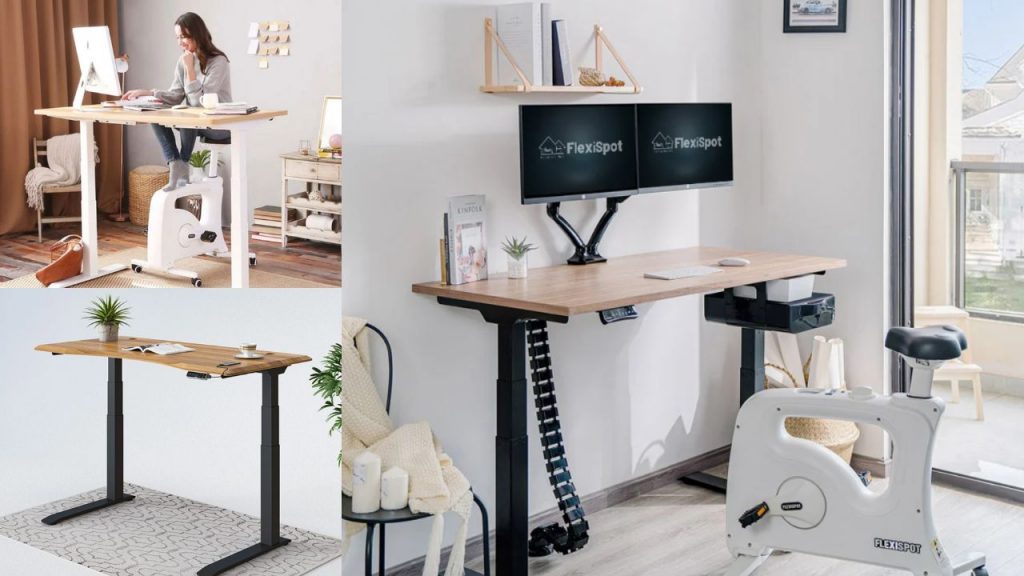
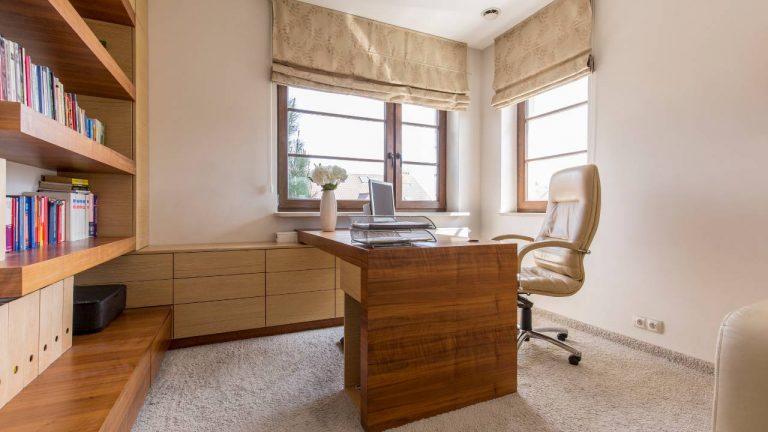
![Relaxing Office Paint Colors For Home Office [Calm & Peace]](https://homethereby.com/wp-content/uploads/2022/09/Relaxing-Office-Paint-Colors-For-Home-Office-768x432.jpg)
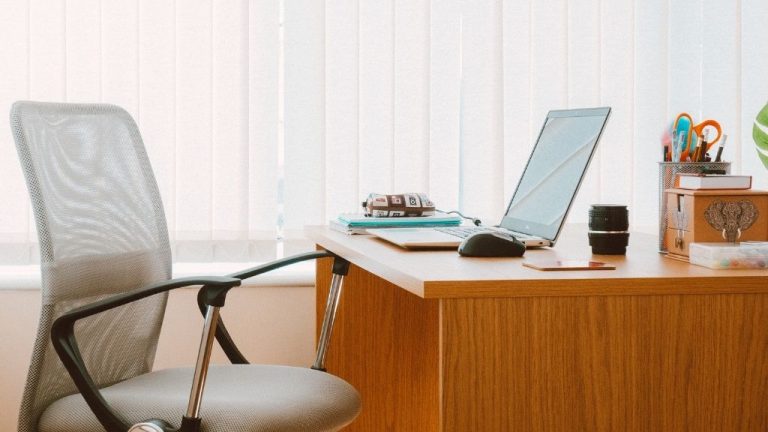
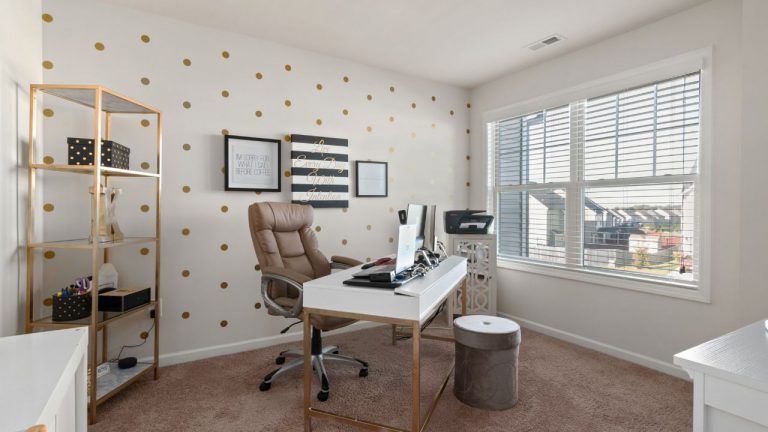

![Setting Up A Home Office Desk Against A Window [Beginners Guide]](https://homethereby.com/wp-content/uploads/2022/01/Setting-Up-A-Home-Office-Desk-Against-A-Window-768x432.jpg)